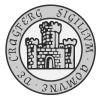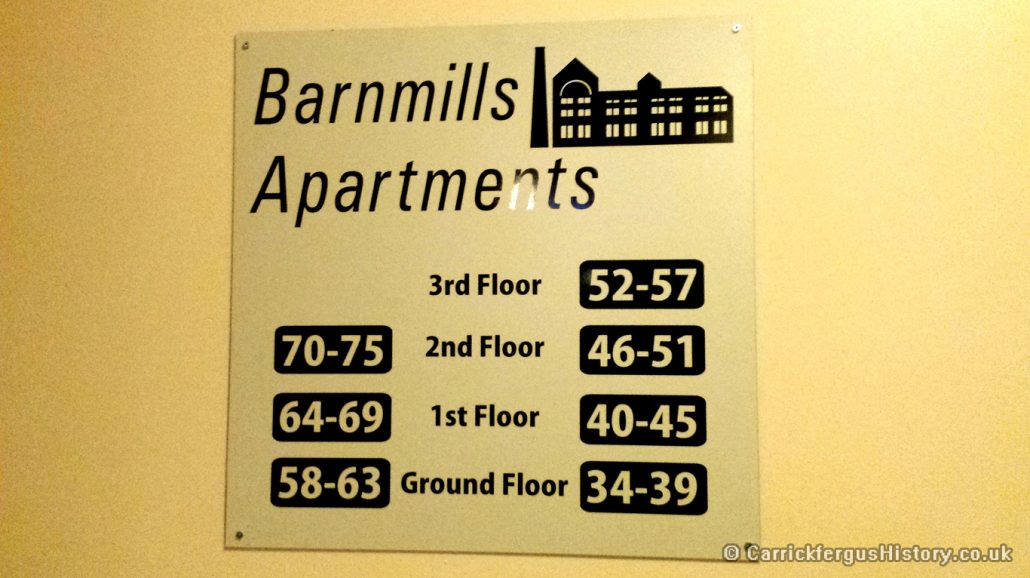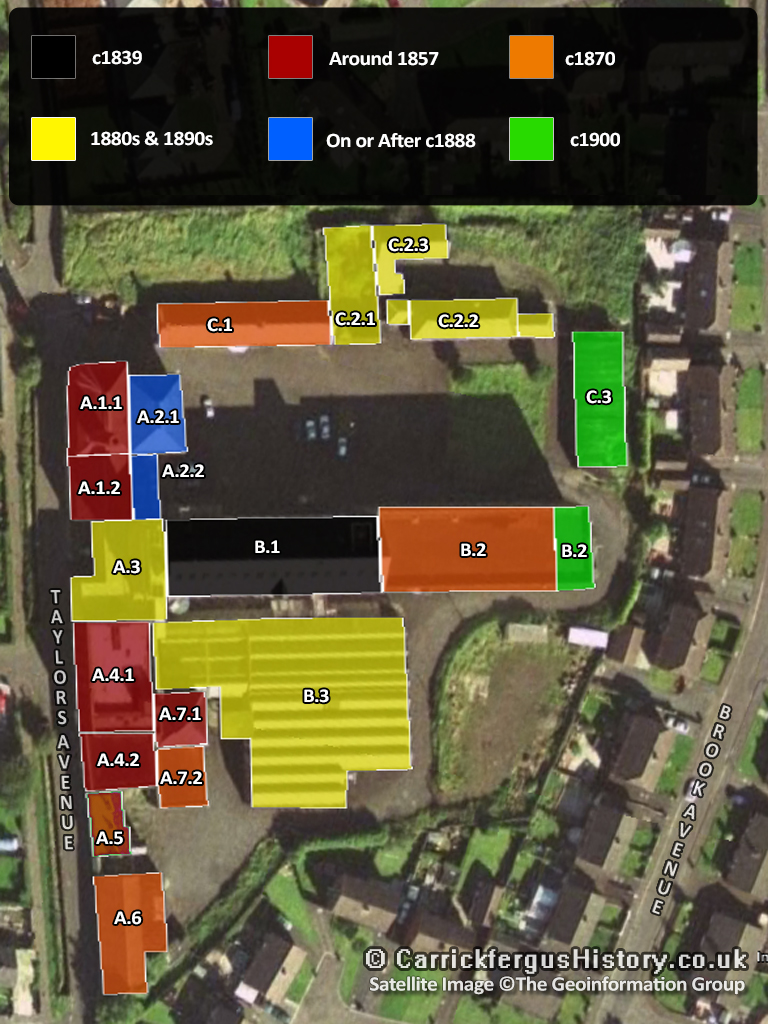Barn Mills of Carrickfergus, which is now in the modern Taylors Avenue, has been involved in spinning and cloth manufacture since the early 1800s.
It takes its name from The Barn Cottage (also simply known as The Barn), a cottage which was previously situated just south of the mill. The Barn predates the actual mill, and dated from around 1790 according to the Ordnance Survey map of 1832.
The same OS data indicates that a factory existed on the site of the mill, possibly as far back as 1790. It was labelled as a “Cotton Manufactory” in 1832 and was owned by James Cowan, a High Sheriff of County Antrim, who purchased The Barn in 1827-1828. It was also here on 30 September 1832 that his daughter was born: influential Victorian writer Charlotte Riddell.
J.A.K Dean wrote in Gate Lodges of Ulster: A Gazetter that the mill was designed for James Taylor in 1852 by architect Thomas Jackson – however, we know that the mill predates this and that Taylor did not acquire the mill until some years after it was built. There is no evidence connecting Thomas Jackson to the mill’s design, and the architect remains unknown.
The older factory was likely the first in the vicinity of Carrickfergus to introduce mechanised cotton spinning and printing, due to active promotion and encouragement of the industry by the Irish parliament in the 1780s and 1790s. In the Greater Belfast area at the turn of the century, some £192,000 was invested in the cotton industry, providing 13,500 jobs.
By the mid-1830s, Mulhollands of Belfast had led the field in pioneering the power-spinning of flax, leading to the production of the famed Irish linen. This technique, which spread from Belfast and quickly replaced cotton production, was encouraged in order to compete with the Lancashire cotton factories.
Cowan began the conversion to flax-spinning in around 1839, announcing that he was beginning construction of a “new flax mill, built of brick and stone” measuring 40ft 8in by 127ft “in the clear”, with a 60ft by 40ft wheel house accommodating a 32ft wheel propelled by the mill race of Sullatober Water, which flows past the mill. A small reservoir existed on high ground above the mill (where Baird Walk is now), which gravity-fed the river into the mill’s wheel house. It isn’t clear when the reservoir was first constructed.
It is not known whether any of the fabric of the old cotton mill still remains in the foundations of the new mill or whether it was demolished to make way for the new building.
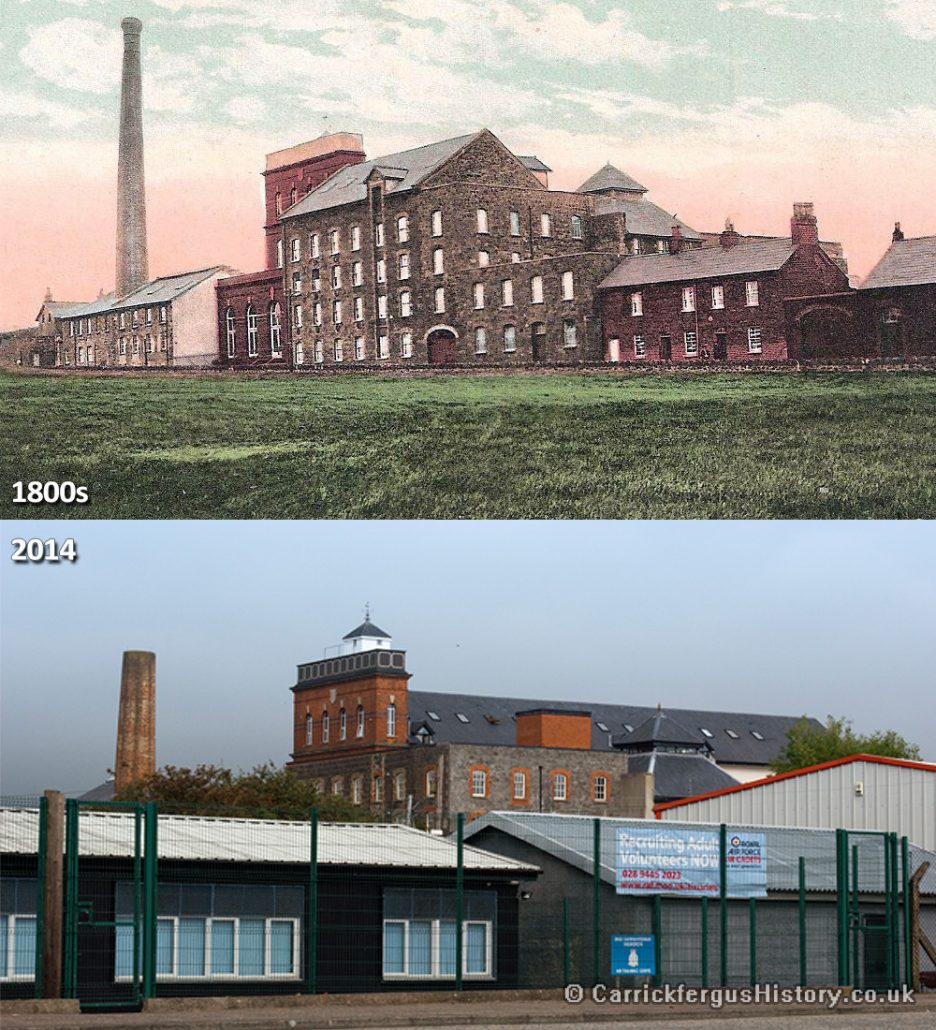
James Taylor acquired the mill in 1852 – Cowan died sometime between 1846 and 1852. From this time up until the Second World War, the mill was known as the Taylor Mill or Taylor’s Mill.
A Mr William Marshall moved into the Barn Cottage at some point after Cowan’s death, having been documented as living there in 1851.
The mill was built gradually over the course of 60-70 years, with new buildings added as the mill repurposed and expanded. An evaluation in 1859 tells us what buildings existed during this time. It describes the main mill and a collection of buildings facing onto Taylors Avenue. By this time Taylor had provisioned two steam engines to supplement the water wheel, the latter now producing just one sixth of the 30 nominal horse power (NHP) that the mill required during its ten-hour operating day.
In 1858 the mill began to trade under the name of James Taylor & Sons.
From 1860 until around 1890, the mill was enlarged and began to take the form that it remains in today. A new engine house was added and various offices built to the north of the mill. To the south a hackling mill a dining hall and set of small houses were also built. An equally large two-storey extension to the main mill was built onto its eastern end in 1870.
James Taylor died in 1879 and the mill passed to his closest male relatives.
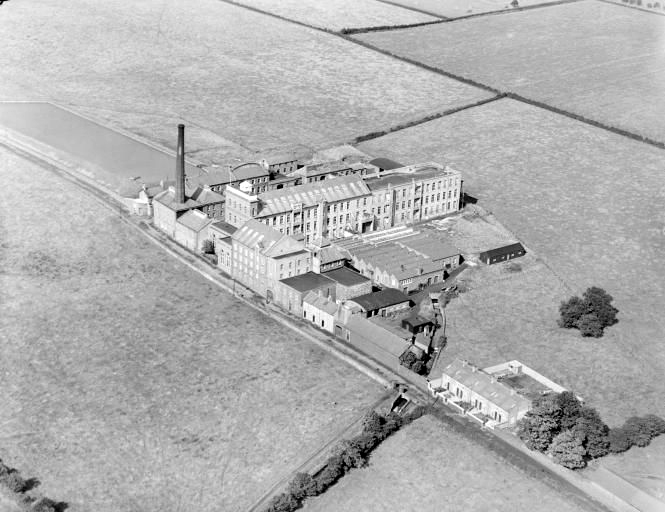
In 1880 a massive approximately 900 square metre single-story building was added to the south of the main mill, which was used as a vast carding house. In the same year, a new engine house was built facing onto Taylors Avenue and a compound tandem engine was installed within it built by “Mr Wood of Bolton”. It raised the mill’s power capacity to about 500 NHP in total.
In 1883 the last of Taylor’s remaining of-age male relatives died, and a limited company was formed as James Taylor & Sons Limited. The company was formed under chairman James Barbour, with John McFerran as managing director. The McFerran family moved into the Barn Cottage during this time, and remained there for some years.
The Bassett’s Directory of 1888 documented that there were approximately 600 employees in the mill, working 15,088 spindles. It also noted in its observations that the mill had a fire engine built by “Messrs Merryweather & Sons, London” which could be “put to work in a minute”. There were also around sixty workers homes, likely in the Fairymount Terrace and Taylors Avenue areas. The houses at Fairymount are still in good condition and inhabited today.
The Directory also mentions a school in an annotation next to the mill. The Barn Mills National School does not appear on any plans of the mill complex, as it was situated further down Taylors Avenue, close to Scotch Quarter. It is thought to have dated from around 1850.
In about 1900 the entire extension was raised to three storeys, as it remains today. The entire three storey building was then extended 8-9 metres eastwards shortly after. It wasn’t however given a gabled loft like the main mill, and has a flat roof. Today the loft in the main mill is now a 4th story of apartments. A third story was also added around the chimney section (boiler house) and used as a bundling room.
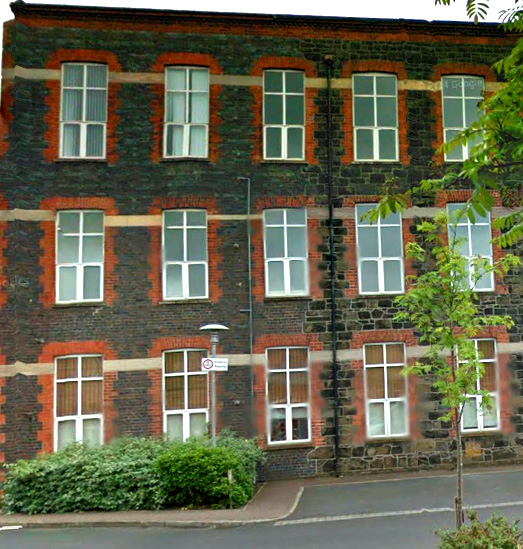
Sources indicate that both the mill’s employment and profits dwindled and stagnated somewhat in the early part of the 20th century, as the linen industry boomed and more rival factories opened elsewhere in Northern Ireland.
During the Second World War, the mill’s machinery was converted for silk-spinning and put to work manufacturing parachutes for the war effort. Decoy dummies were also made in the mill.
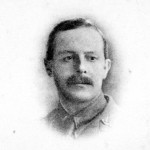
World War II claimed a great many of the mill’s small number of employees. The mill had already been ravaged by the previous World War: James Taylor’s son (a Captain in the Royal Scots Regiment) was killed on 21 April 1917 and a spinning manager Lieutenant Archibald “Archie” Lemon was killed at the Somme on 1 July 1916 while serving with the Royal Irish Rifles.
[The Barn Mills Fallen are documented in detail on the Carrickfergus Roll of Honour, compiled by local MLA John Stewart]
In 1947 the mill was purchased and taken over by the wool-spinning company of Jeremiah Ambler of Bradford. This was facilitated by the Northern Ireland government at the time, in an attempt to boost post-war unemployment. The mill was converted once again, this time for the spinning of woollen thread and became known as the Amblers Mill. Due to the time period that Amblers owned the mill (1947 until about 2002-3), most local people alive today appear to know the mill by this name. At its post-war height, Amblers employed over 500 people.
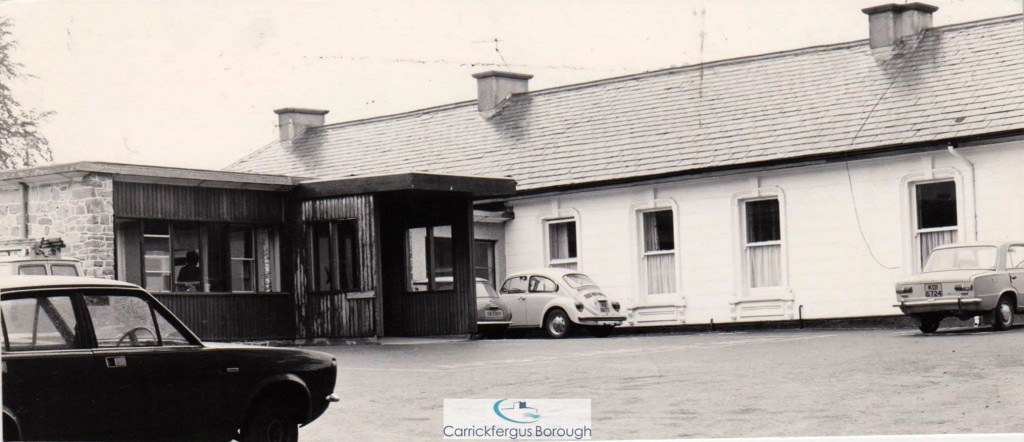
Carrickfergus Hospital was built on the site of the Barn Cottage (opened 29th April 1950) and was often referred to as the Barn Cottage Hospital. The hospital was closed in September 1988 and was finally demolished in 2013 and replaced with a car park. A portion of the hospital remains standing as part of the doctors practice.
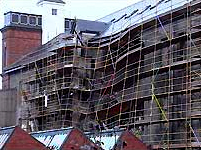
The Amblers Mill operated for many years to come, although by the 1980 and 1990s, output and staff levels dropped dramatically until the mill was employing no more than about 30-40 people. It finally ceased all operations in around 2002 and the complex was sold to a development company, who began plans to convert the entire site into apartments. Development work had already begun when the main mill building partially collapsed at about 10PM on 29th September 2004. Homes in Taylors Avenue and Brook Avenue were evacuated for fear that a gas pipe may have been severed during the collapse.
In 2005 the apartments in the complex were completed and went on the market. New buildings were built north of the mill, whose architectures were designed to fit in with the older original buildings. The area between the mill and these buildings was made into the car park. Extensions and outbuildings such as the fire engine house, hackling mill and dining rooms were all also converted into apartments or stand-alone houses. Finally, ten modern-style houses were built south of where the carding rooms once stood, facing the south side of the mill buildings. The area between, where the carding rooms stood is now the entrance road, which exits Taylors Avenue just south of the complex and winds around the easternmost end of the mill.
The new apartment complex is known by the site’s original name, Barn Mills.
A Guide to the Mill
The following is a map of the mill, with the various buildings highlighted. The legend for each building is below.
The building identification and estimated dates are from the Department of Environment survey of the site published in 2001.
A.1.1: Boiler House and Chimney. The top level of the building was made into a drying loft.
A.1.2: Southern section of the Boiler House.
A.2.1: Fire Engine House & Workshops. This building is now mostly a large stand-alone house. The front door is inset into the large arch which would have originally accommodated the fire engine itself.
A.2.2: Workshops. This building is now either a small house or an extension from an apartment in A.1.2.
A.3: Engine House. The front of this red-brick building faces onto Taylors Avenue and features several very striking tall windows. This level is split into two apartments, each of which has been modified into two floors. The upper levels make up the tallest part of the mill, topped off with a weathervane. I am not entirely sure what purpose the top 2 floors serve, as they are too narrow to be apartments – they may be upper floors/corridors for apartments in the east of the building.
A.4.1: Hackling Mill. This is where the flax was ‘hackled’ – combed into strands to prepare it for spinning. It now comprises several apartments, accessed from an entrance on the eastern side.
A.4.2: Flax Store. This building seems to have been made into one dwelling (number 77), with an entrance on Taylors Avenue.
A.5: Dwelling Houses (Demolished). These were possibly houses used by senior managers or foremen. They were demolished to make way for the main entrance to the mill complex when it was converted to apartments in the mid-2000s. A gatehouse/archway existed between the houses and the Dining Hall (A.6), which was also demolished for the same purpose.
A.6: Dining Room. This building is now a set of small, single-storey stand-alone houses, with entrances and a shared grass/garden area to the east.
A.7.1: Flax & Linen Store. This beautiful building was used to dry and store the flax used in the mill. A horse-drawn cart would have delivered the flax through a large archway entrance on the eastern side. The pyramid-like protrusion on the roof was to allow for ventilation during the drying process. The modern front door is inset into the old archway, which is still very much apparent. The building seems to now be a stand-alone house. The unusual roof of the building can be seen in the header image for this page.
A.7.2: Flax & Linen Store. This building was used for flax storage after the drying process was complete. It is connected to A.7.1, but also holds at least two more apartments.
B.1: Spinning Mill. The oldest part of the complex and one of the largest, it is now split into apartments. The first three storeys are approximately 14ft tall each and have arched brick ceilings. The gabled portion was used as a general-purpose loft and now houses six apartments. There are three apartments per side, per floor making a total of twenty-four including the loft level. It also has a modern steel fire escape stairwell on the western end. The combined modern entrance to both mills is on the northern face of the building.
B.2: Spinning Mill Extension. This was built to extend the size of the mill as it’s output expanded. It is built in almost exactly the same configuration as the first three storeys of the main Spinning Mill, and so now accommodates eighteen apartments. The two mill buildings are connected and converge into a lobby/entrance area in the middle, and still feature the original spiral staircase, which was originally at the very end of the main Spinning Mill before the extension was built. The combined modern entrance to both mills is on the northern face of the building. The flat roof of the building can be accessed via two locked doors, one at each end of the mill – these are not accessible to residents or the public for obvious reasons.
B.2: Spinning Mill Extension 2. Added shortly after the extension was raised to three storeys in 1900. There is a second steel fire escape stairwell on the eastern end of the extension, the ground floor of which was originally the old entrance to the extension – the easternmost ground floor window on the south face of the building was originally a doorway.
B.3: Carding & Machine Rooms (Demolished). This is where the flax was ‘carded’, another process through which the flax was combed and smoothed, albeit at a much later stage in the process than ‘hackling’. It also housed hundreds of sewing machine stations, where the final product was created. This building was demolished during the development of the complex into apartments.
C.1: Counting House, Offices & Yarn Store. This would have been the financial centre of the mill, where the manager’s office would have been. It would also have been used for the counting of final products and raw materials. Yarn would also have been delivered here through an archway which is still apparent on the front of the building. This building is now a series of stand-alone houses with small rear gardens.
C.2.1: Coal Shed (Demolished). This building was demolished long before the complex was redeveloped, probably in the 1990s. It has now been filled in with a building designed to resemble – and connected onto – C.1.
C.2.2 – Western protrusion: Governor’s House. Where the owner or most senior foreman or manager would have lived.
C.2.2 – Main building: Coal & Gas Store.
C.2.2 – Eastern protrusion: Gas Metre & Lime Store.
C.2.3: Stables & Hayshed (Demolished): These were demolished during the site’s redevelopment and replaced with extensions built to the rear of C.2.2.
C.3: Store/Garage (Demolished): This large building was timber-framed with a steel roof and was probably built long after 1900, more likely around 1920 or so. Demolished during the site’s redevelopment and replaced with a row of modern-style houses.
Bibliography
1) Barn Mills: Historic Building Details – Department of Environment
